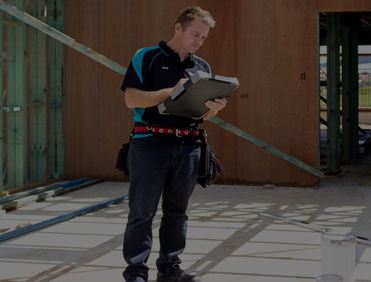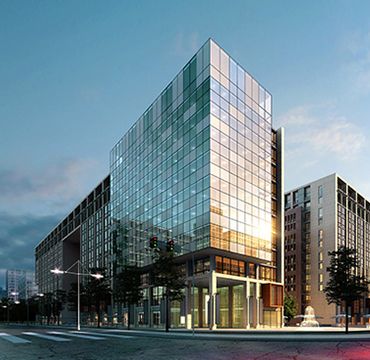Property Inspections Perth
You’ll be afforded the following benefits when appointing Next Level Building Inspections to represent your interests during the building of your new home. Your home builder and their nominated supervisor will be informed of our appointment and expectations ensuring your project receives maximum attention.
Your build can be inspected at each stage or at individual stages of construction to ensure that every aspect is completed to the highest level of workmanship and fully complies with both the Australian Standards and the National Construction Codes.
The stage inspection process ensures that defects are identified prior to them being concealed by finishes such as flooring and paint. We use specialised tools and the latest technology equipment including moisture meters and laser measuring tools to assist in the thorough investigation of any perceived defects in your new home building inspection.
Following the inspection we conduct telephone consultations to clarify any areas of concern and provide advice on rectification matters. We provide advice on what to do should the Builder refuse to rectify a defect, and a dispute arises.
We will inspect and report on:
- Urgent and serious safety hazards, which are building elements or situations that represent a current or immediate potential threat or injury to persons
- Works that are incomplete
- Property Inspections Perth
- Works that do not reflect a high level of trade workmanship as defined in the Western Australia Guide to Standards and Tolerances 2019
- Our reports are prepared in accordance with AS 4349 & AS 4349.1
Please click on the + icon below for further information:
The first stage inspection in the building of your new home will be undertaken once the slab has been completed.
The following items will be checked during this inspection:
- Slab dimensions are correct as per the working drawings
- Slab set backs and slab location correct as per the working drawings
- Slab step downs correct to the working drawings
- Footing locations as per the working drawings
- Waste pipe locations correct as per the working drawings
- Pipe penetrations
- Overall slab condition
- Check for cracking to the slab
- Site presentation, all building rubble removed or in a neat pile out the front.
The second stage inspection in the building of your new home will be undertaken once brickwork has been completed.
The following items will be checked during this inspection:
- External brickwork dimensions to be correct as per the working drawings
- All mortar joints & masonry appearance to be clean and sealed
- Window and external door frames checked for plumb and level and in correct position
- Window frames and door frames checked for defects and damages
- Cracking in masonry
- Lintels have correct or adequate bearing on walls.
- Roof straps for correct spacings
- Wall tie spacing
- Wall Cavity clean and correct dimensions
- Structural columns in correct position
- Flashings & weep holes clear and evenly spaced where possible at 1200mm around the building
- Level & plumb of brickwork
- Top of brickwork to be level and clean
- Set out of internal dimensions to be correct as per working drawings, rooms to be square and wall heights correct
- Internal door frames to be filled, plumb and clean
- Internal door frames correct position, size and handing
- Site presentation all building rubble removed or in a neat pile out the front
- Sub-floor construction (if applicable)
Wall cladding (if applicable).
The third stage inspection in the building of your new home will be undertaken once the roof frame work or roof cover has been completed.
The following items will be checked during this inspection:
- Roof structure AS1684 compliant
- Bracing requirements relating to wind classification
- Correct tie down requirements compliant
- Correct connection between structural members
- Site welding to steels and structural columns correct
- Plumbing and Electrical tube out checked as per the drawings
- Roof cover as per the working drawings
- Window frames and door frames checked for defects and damages
- Roof plumbing has the correct fall and free from defects and damages
- Roof plumbing free from debris and building materials
- Roof cover free from defects and damages.
At this stage the inspection will be completed once the waterproofing has been completed and prior to the tiler starting to lay the wall and floor tiles.
The following items will be checked during this inspection:
- Waterproofing checked and completed as per the Australian Standard AS3740.
- Plaster work.
- Ceilings.
- Paint work.
- Cabinetry as per plans.
- Bench tops.
- Doors and door margins.
- Render if applicable.
- Glazing.</li
The last stage inspection in the building of your new home will be completed when the home is “practically complete”. Any defects identified here will need to be rectified by the builder prior to key handover.
The following items will be checked during this inspection:
- Concrete paving with correct fall away from the dwelling and to be correctly cemented in AS 3727
- Building exterior free from defects or damages AS 3700
- Termite system installed in accordance with AS 3660.2
- Site Drainage free from blockages and debris to AS 3500.3
- Flooring & skirting boards free from defects and damages
- Windows & glazing checked for defects and damages
- Doors to be sealed on all edges as per the manufacture requirements
- Room heights are correct
- Smoke alarms are installed and compliant
- Tiling checked for the correct fall to floor wastes, checked for even grout lines and without any lippage as per AS 3598.1
- All plumbing checked for leaks
- Internal cabinetry including bench tops checked for defects and damages
- Painting in accordance with AS 2311
- Ceilings checked for defects and damages as per AS 2589.1
- Roof cover and roof plumbing checked for defects and damages
- Insulation installed and compliant as per the working drawings
- Internal fixtures installed and free of defects and damages
- Roof structure AS1684 compliant
- Site presentation, all building rubble removed or in a neat pile out the front ready to be removed from site.




