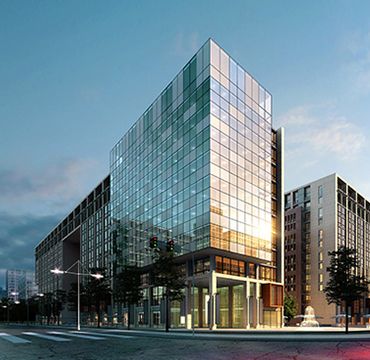October 2020 -New Construction Government Grants
Thanks to the recently announced $25,000 Federal Government Home Builder Grant, along with the WA Government Building Bonus (eligible for owner-occupiers, including first home buyers) owning your dream home is now even closer than before.
Unfortunately this means a lot of inexperienced tradesmen will be re-entering the WA workforce to capitalise on the supply and demand provided by the government grants. At Next Level Building Inspections we can complete comprehensive stage inspections throughout construction to ensure that your home is built correctly and in accordance with the Australian Standards.
If we identify defects at a stage inspection, in most cases rectification will need to be completed by the Builder prior to the commencement of the next stage of works. Early detection of incomplete works conducted by an independent Inspector will potentially save clients time delays, additional costs, unnecessary stress and giving you piece of mind that your dream home is being built in accordance as per the Australian Standards.
The attached photos are some of the recent stage inspections we have completed, which show construction defects that we identified.
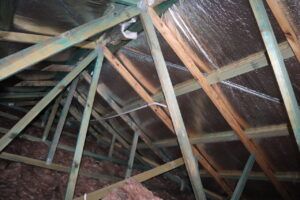
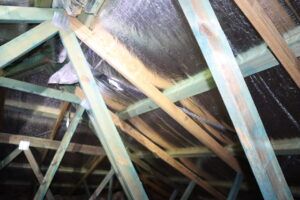
In the above photos the incorrect timbers were used in the roof (not treated) which didn’t meet the contract specifications and was deemed as non-compliant. The Builder in this case may have been hasty to complete the roof cover before inclement weather so the roof carpenter continued to finish the roof frame in non treated pine. The plans clearly stated that the entire roof frame should have been built using treated pine. If this Client had not engaged a Building Inspector we doubt that this would have been identified. Treated pine heavily reduces the risk for invasion of borers and termites in the roof space. Active infestation of timber pests can lead to potential structural damage, compromise of roof frame structure, roof collapse and serious safety defects.
The below images indicate substandard external rendering work. Instead of trimming back the exposed/ protruding brick to complete the correct rendering finish, the Plasterer just rendered around the brick only. This not only looks aesthetically unpleasing and unfinished but may lead to dampness in the future. The external plaster and paint has a purpose to seal the brickwork from moisture entering the building.
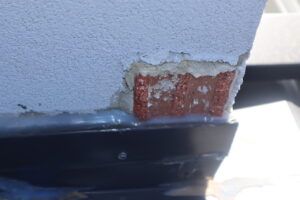

Another common issue that we find is that Painters on occasion omit painting down to the footings at the base of the external walls. Not sealing the render efficiently can cause paint and render to bubble as well as the facade of the building to be exposed to the elements. This can can lead to dampness, early deterioration of building elements, potential mould growth and can create conducive conditions for termite activity.

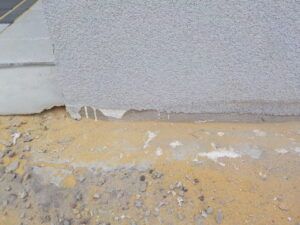
For a full list of stage inspections that we provide please refer to the Pricing tab on our website.


